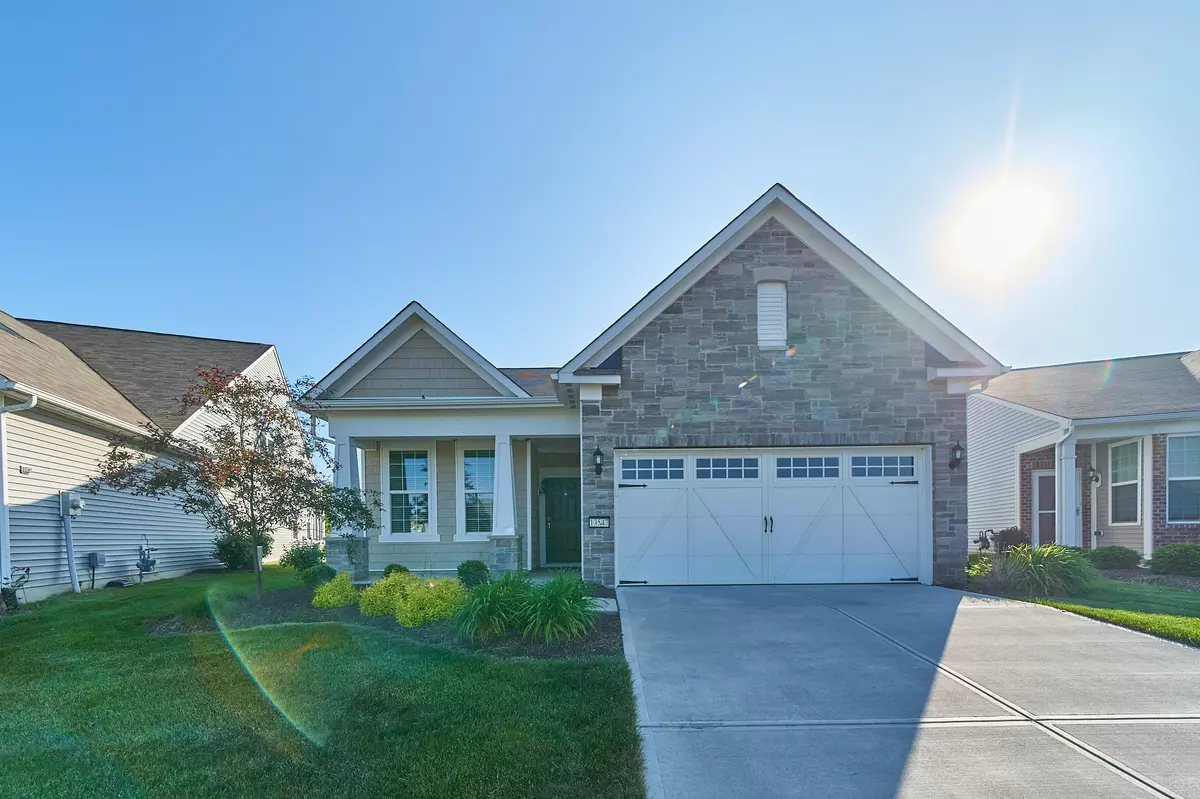$375,000
$379,900
1.3%For more information regarding the value of a property, please contact us for a free consultation.
13547 Calwine AVE Fishers, IN 46037
2 Beds
2 Baths
1,544 SqFt
Key Details
Sold Price $375,000
Property Type Single Family Home
Sub Type Single Family Residence
Listing Status Sold
Purchase Type For Sale
Square Footage 1,544 sqft
Price per Sqft $242
Subdivision Britton Falls
MLS Listing ID 21922689
Sold Date 10/13/23
Bedrooms 2
Full Baths 2
HOA Fees $244/mo
HOA Y/N Yes
Year Built 2020
Tax Year 2021
Lot Size 6,098 Sqft
Acres 0.14
Property Description
Welcome home! This "Blue Rock" model by Del Webb is 55+ living at it's best. This HOA takes care of lawn care, landscaping, snow removal, etc. This home is on a PREMIUM LOT with a water view and there are no homes directly behind your new home. This home has upgrades galore from the granite countertops in kitchen, custom lighting, upgraded Kitchen w/Kitchen Aid Appliances, Breakfast Bar, & tile Backsplash and 34" tall cabinets with granite tops in both bathrooms. Extended Great Room and Split Bedroom Floor plan. Master Suite w/ 2 Walk In Closets, linen closet, and large tile shower. Relax out back on your patio watching the water fountain and entertaining friends and family. Fully drywalled, oversized garage with attic access.
Location
State IN
County Hamilton
Rooms
Main Level Bedrooms 2
Interior
Interior Features Breakfast Bar, Tray Ceiling(s), Hi-Speed Internet Availbl, Eat-in Kitchen, Pantry, Programmable Thermostat, Screens Complete, Walk-in Closet(s)
Cooling Central Electric
Fireplace Y
Appliance Dishwasher, Dryer, Disposal, Gas Water Heater, MicroHood, Microwave, Electric Oven, Range Hood, Refrigerator, Washer, Water Heater, Water Softener Owned
Exterior
Garage Spaces 2.0
Building
Story One
Foundation Slab
Water Municipal/City
Architectural Style Ranch
Structure Type Vinyl With Brick
New Construction false
Schools
School District Hamilton Southeastern Schools
Others
HOA Fee Include Association Home Owners, Clubhouse, Entrance Common, Exercise Room, Insurance, Irrigation, Lawncare, Maintenance Grounds, Maintenance, ParkPlayground, Management, Resident Manager, Snow Removal, Tennis Court(s), Trash, Walking Trails
Ownership Mandatory Fee
Read Less
Want to know what your home might be worth? Contact us for a FREE valuation!

Our team is ready to help you sell your home for the highest possible price ASAP

© 2024 Listings courtesy of MIBOR as distributed by MLS GRID. All Rights Reserved.





